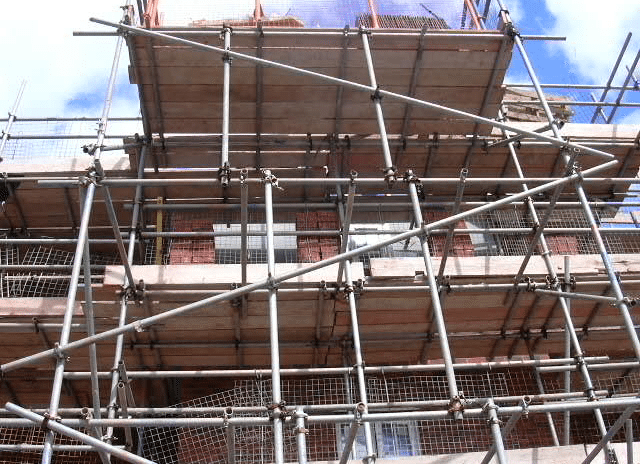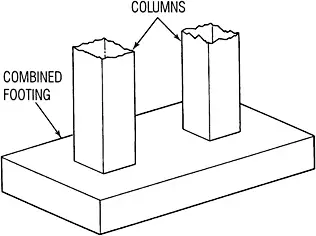TOP 10 REQUIREMENTS TO BE A SUCCESSFUL CIVIL ENGINEER
CIVIL ENGINEERING REQUIREMENTS:
THESE ARE THE TOP 10 CIVIL ENGINEERING REQUIREMENTS TO BECOME A SUCCESSFUL CIVIL ENGINEER:
1. TESTS OF BUILDING MATERIALS:
A good civil engineer should have proper knowledge of different tests of building materials. Some important tests are listed below.
Concrete Test: Slump test, compression test, split tensile test, soundness etc.
Soil Test: Core cutter test, compaction test,sand replacement test, triaxial test, consolidation test etc.
Bitumen Test: Ductility test, softening point test, gravity test, penetration test etc.
2. INVESTIGATION OF SOIL:
Various soil tests are conducted to determine the settlement and stability of soils before starting a construction. So as a civil engineer, you should have enough knowledge of these tests which are performed at the site.
3. USES OF SURVEYING INSTRUMENTS:
Usages of surveying instruments like the total station, theodolite etc is also a mandatory knowledge for every civil engineer. These instruments are used for marking and measurements.
4. STANDARD CODES USED IN CONSTRUCTION:
Every country has their standard safety specifications (eg: Is Code) for construction related works. All new construction should be done by following all the rules and procedures mentioned in the standard codes. Otherwise, chances of failure of a structure will be always high.
5. BAR BENDING SCHEDULE:
Bar bending schedule is an essential chart for civil engineers. It provides the reinforcement calculation of RC beam such as cutting length, type of bending, the length of bending etc.
6. DRAWING AND DESIGN:
Drawing and design are the primary keys of an ongoing project. It provides all the required specifications of that project. Every site engineers should have the analyzing power of such drawings and designs.
7. ESTIMATION AND BILLS:
Estimation and bills should be prepared by a civil engineer in a construction project.
8. QUALITY CONTROL:
Quality control ensures the profit of a project by reducing the extra costs. So you must have a basic knowledge of quality control.
9. ON FIELD MANAGEMENT:
Knowledge of form-work, concreting, safety measures etc is also a key aspect.
10. COORDINATION WITH LABOR:
As a civil engineer, you must know how to deal with labors in a site.











